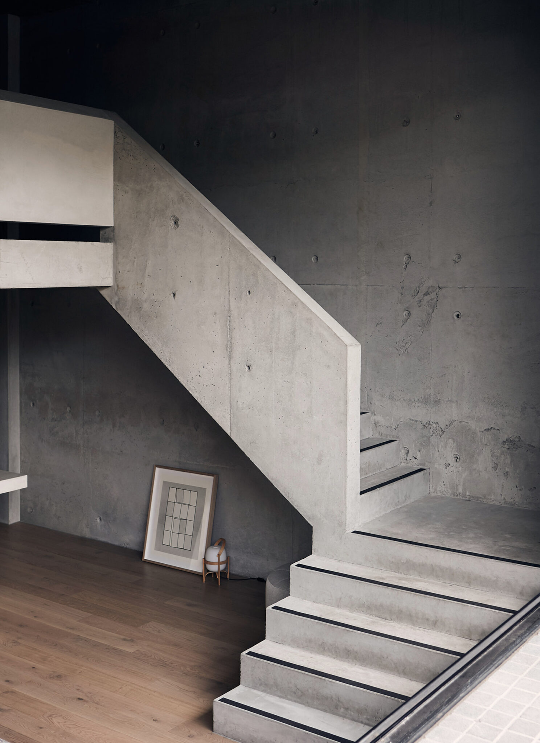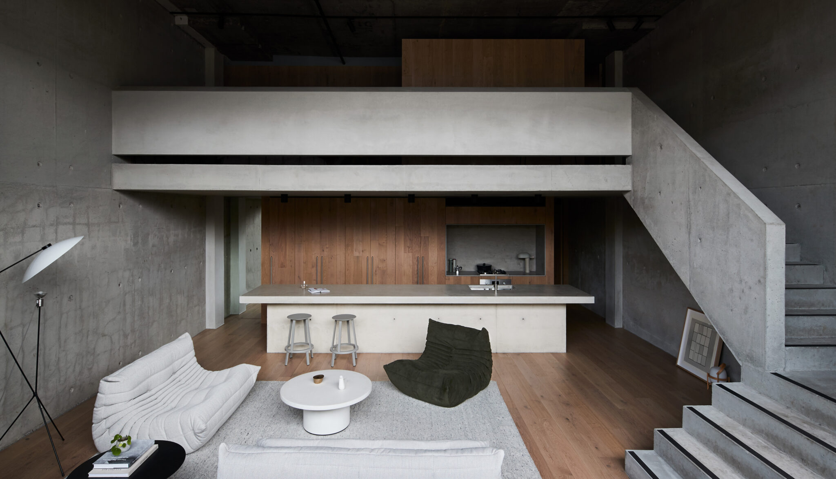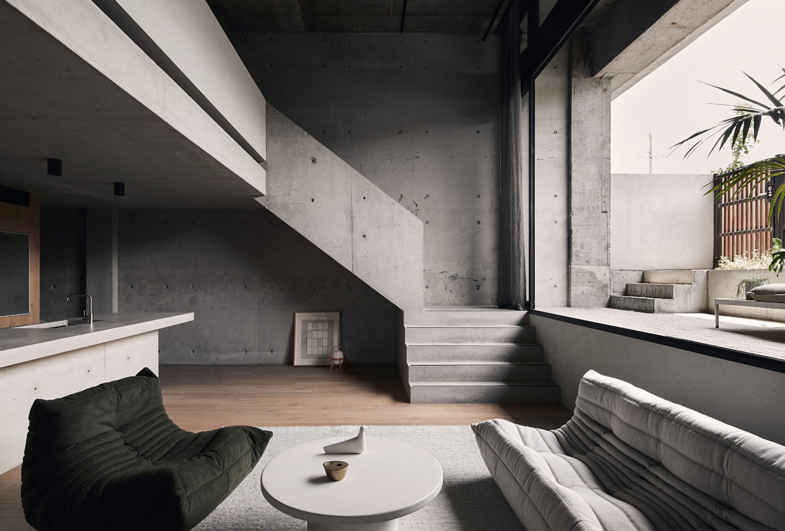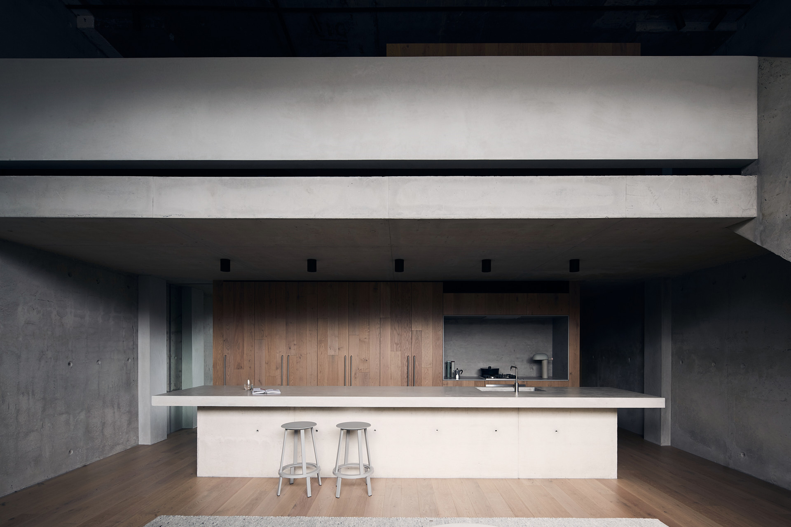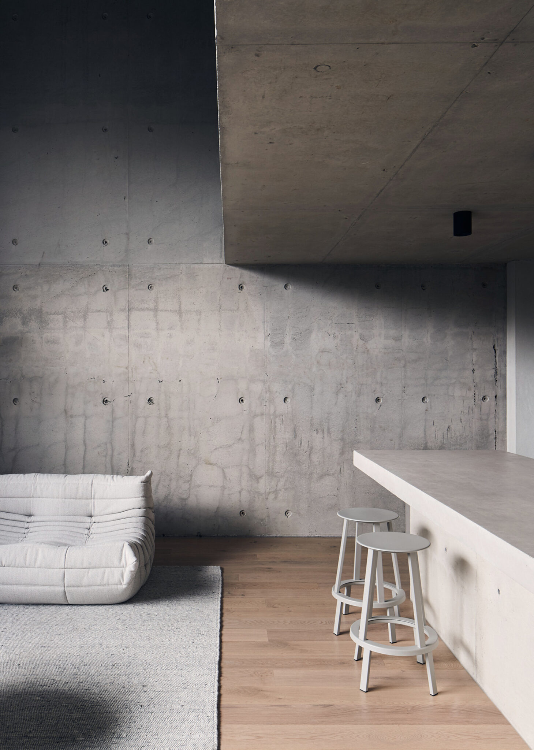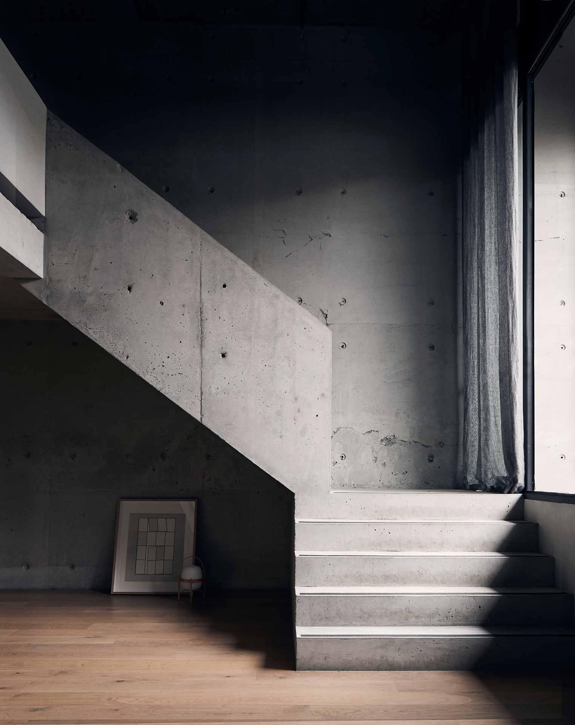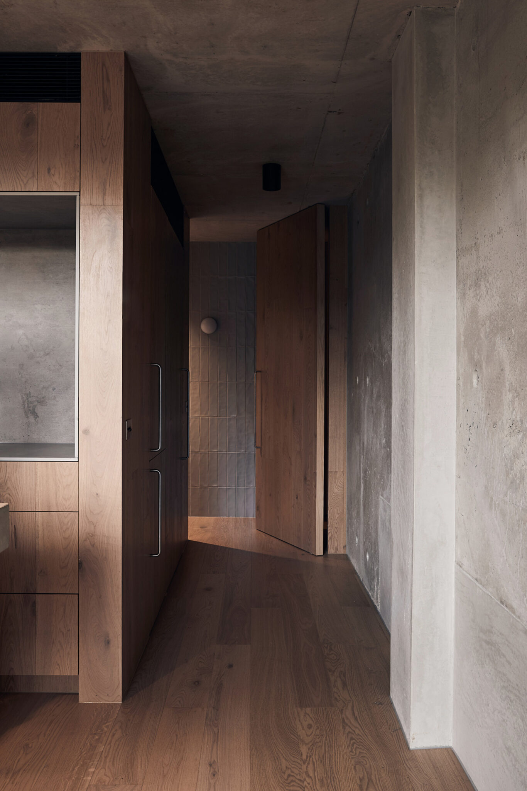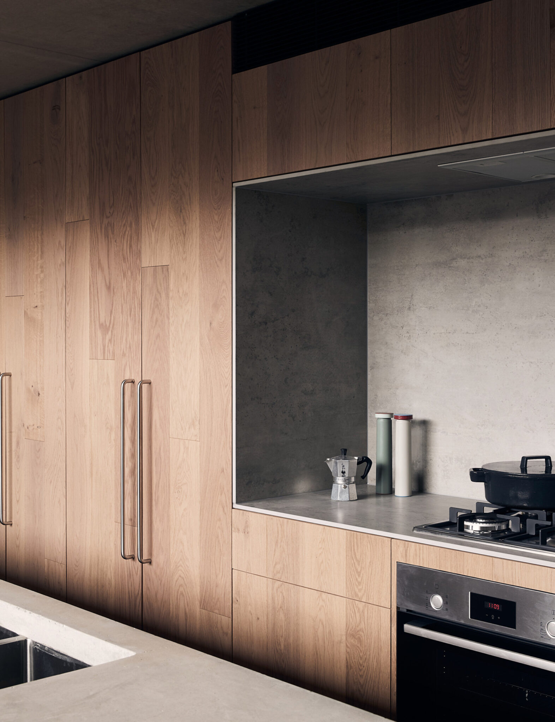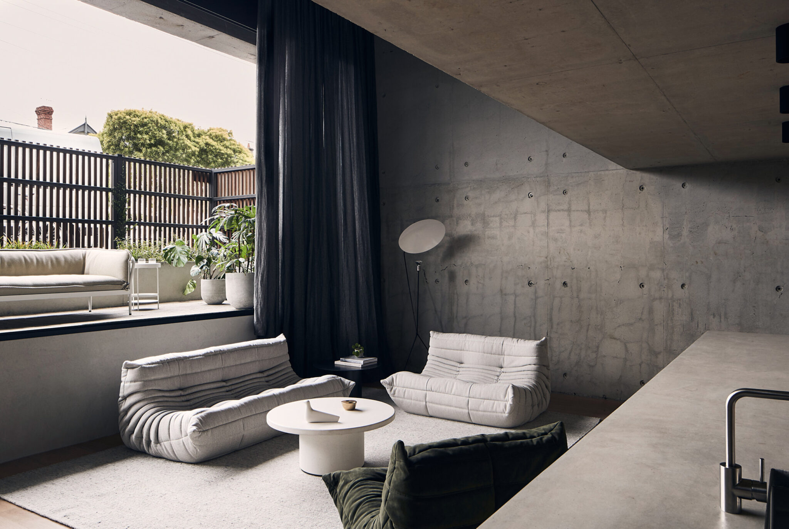Roseneath
This split level apartment sits within the remnants of a 1970’s Brutalist commercial building recently redeveloped into a series of apartments & townhouses. The ground floor was excavated 1.5 mts below street level creating space for a mezzanine bedroom, walk-in robe & ensuite, with kitchen, laundry & powder room sunk below ground. The living area is defined by a dramatic double height space. The design of the apartment parallels the Brutalist aesthetic of the existing building,accentuating textures with poured in-situ concrete stairs and off-form concrete walls. The material palette is robust yet simple with flooring and joinery in textured white oak.

