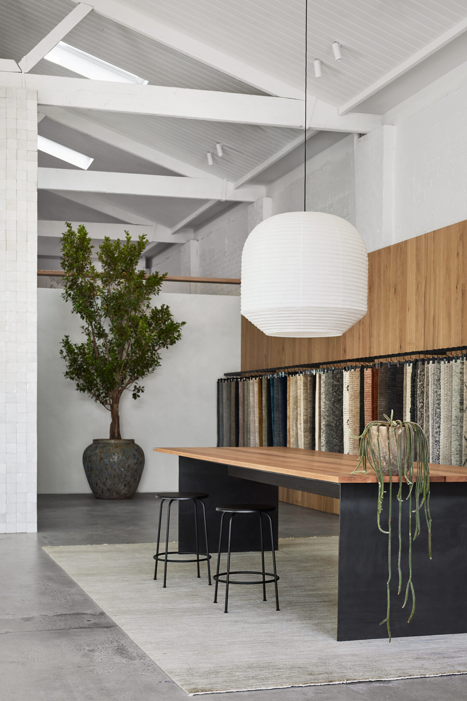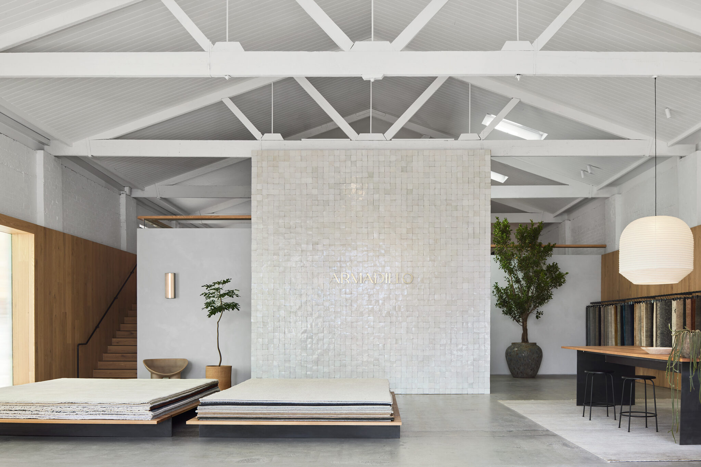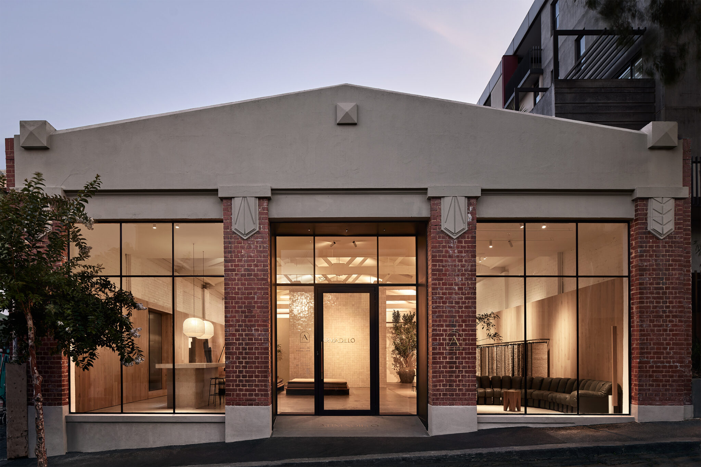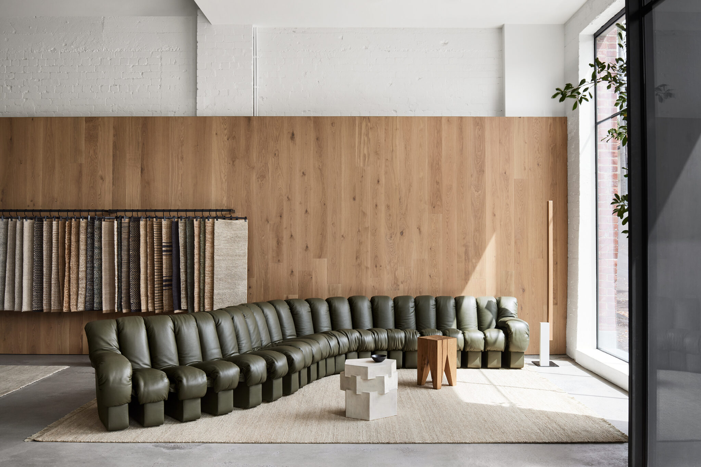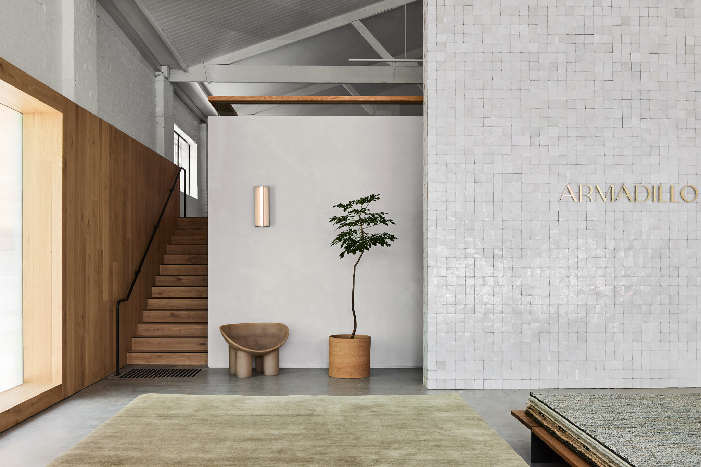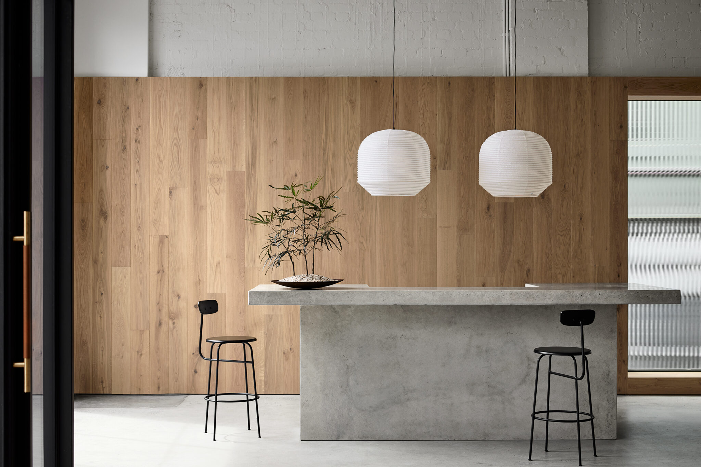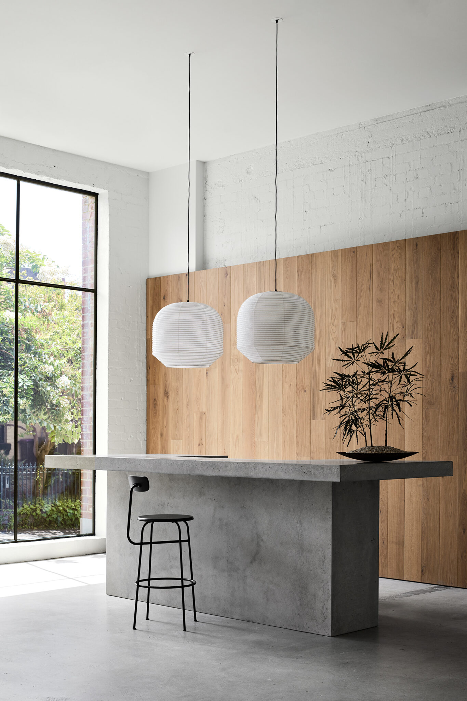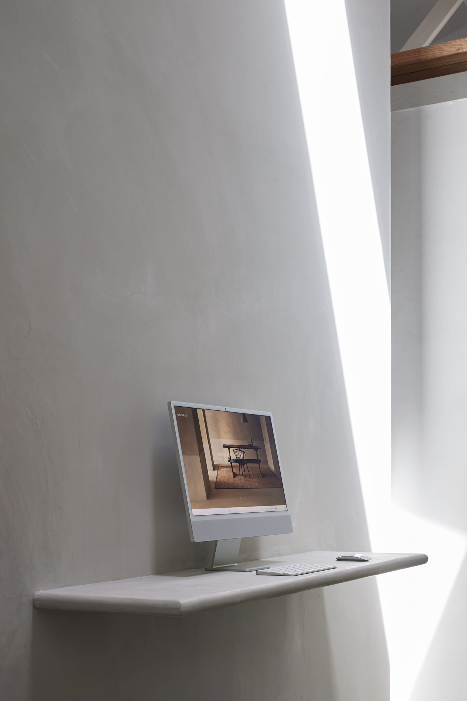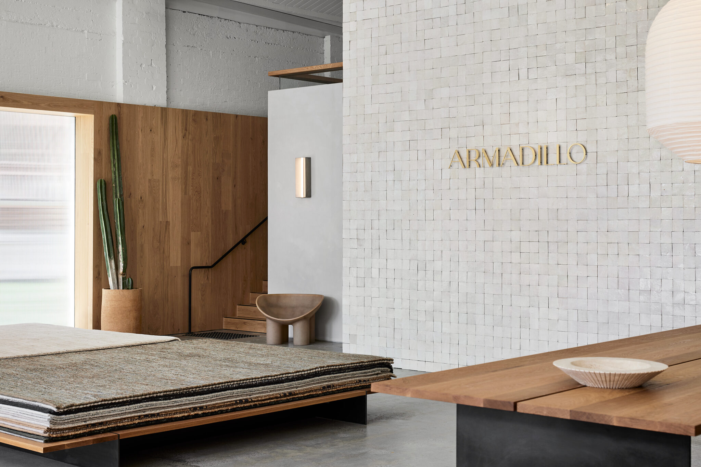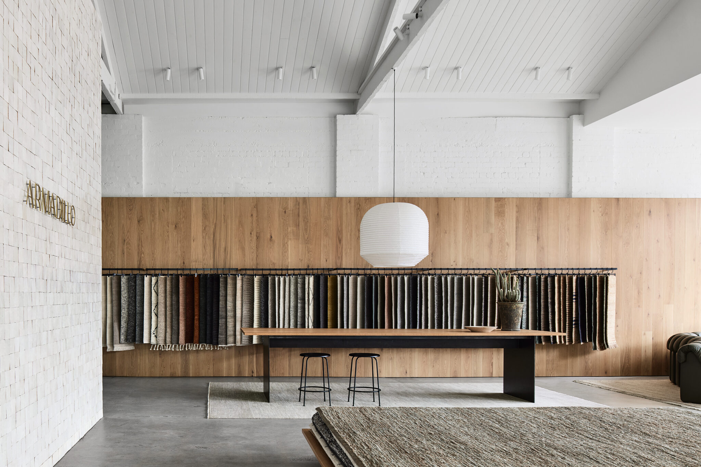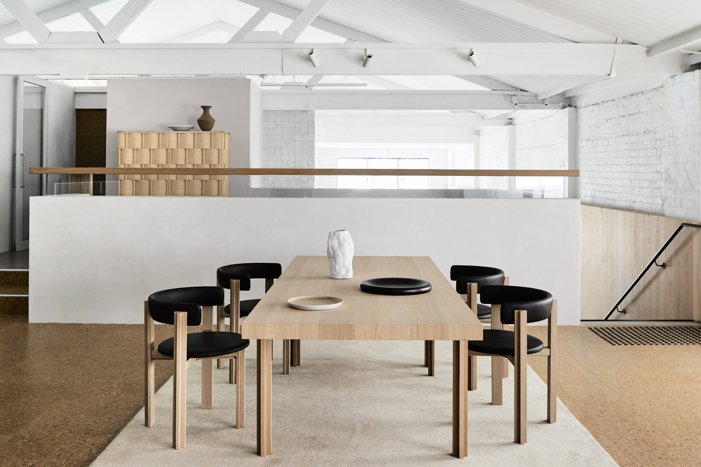Armadillo - Melbourne
The Armadillo Melbourne project involved the complete refurbishment of a century old warehouse in Fitzroy. Original facades were reinstated and upgraded with additional amenities added to allow a more flexible range of uses. At the Charles St end of the property, we created a flagship showroom for Australian ethical rug brand, Armadillo as well as office spaces, storage and parking facilities.
The design celebrates the industrial fabric of the building but creates a contemporary layer that represents where Fitzroy is at now. Key elements of the design are sharp and refined, but deliberately not overly polished so that the space feels settled and part of the local surroundings. New materials are introduced to lend a more elevated aesthetic to the space in contrast to the somewhat rough (but beautiful) materials of the original building.
Downstairs, a palette of concrete & blackened steel sit against hand-crafted clay tiles and delicate paper lanterns. Timber panels introduce a warm, more domestic material element but are kept to a height that reveals the original brick walls & giant timber beams overhead.
Although generally grand in scale, the space includes some smaller, more intimate, quiet spaces. Social areas such as the bar are located closer to the street. Back of house areas (storage, garage & toilets) are tucked below a mezzanine which sits toward the rear of the space. This upstairs area introduces views across the showroom to the street and houses more private spaces for offices and meeting areas. This zone is lined in cork to give a softer feeling and assist with acoustics.

